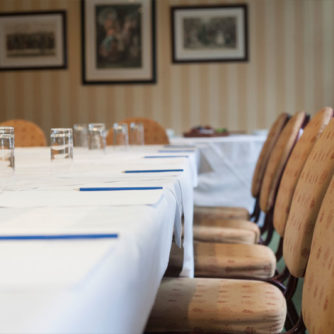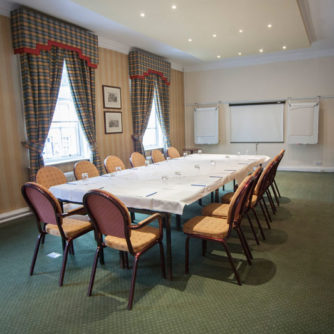Meeting & Conference Rooms
Home » All room layouts » Meeting & Conference Rooms
The Adam Ballroom
- Holds up to 200 guests in Theatre layout
- 1st Floor level meeting room
- Grand meeting room to impress your delegates
- Ideal for large corporate events and conferences
- 20m x 8m
Capacities
| Layout |
Covid Capacity | Capacity |
| Theatre |
| 200 |
| Classroom |
| 100 |
| Boardroom |
| 100 |
| U-Shape |
| 80 |
Anteroom
- Holds up to 40 guests
- Situated on the first floor of the hotel
- 11m x 7m
Capacities
| Layout |
Covid Capacity | Capacity |
| Theatre |
| 40 |
| Classroom |
| 20 |
| Boardroom |
| 24 |
| U-shape |
| 20 |
The Lion Room
- Beautifully decorated ground floor meeting room
- A real wow factor for your delegates
- Hold up to 80 guests
- 13m x 8m
Capacities
| Layout |
Covid Capacity | Capacity |
| Theatre |
| 80 |
| Classroom |
| 40 |
| Boardroom |
| 40 |
| U-Shape |
| 36 |
Pickwick
- 1st floor meeting room
- Holds up to 35 guests
- 9m x 5m
Capacities
| Layout |
Covid Capacity | Capacity |
| Theatre |
| 35 |
| Classroom |
| 20 |
| Boardroom |
| 20 |
| U-shape |
| 20 |

